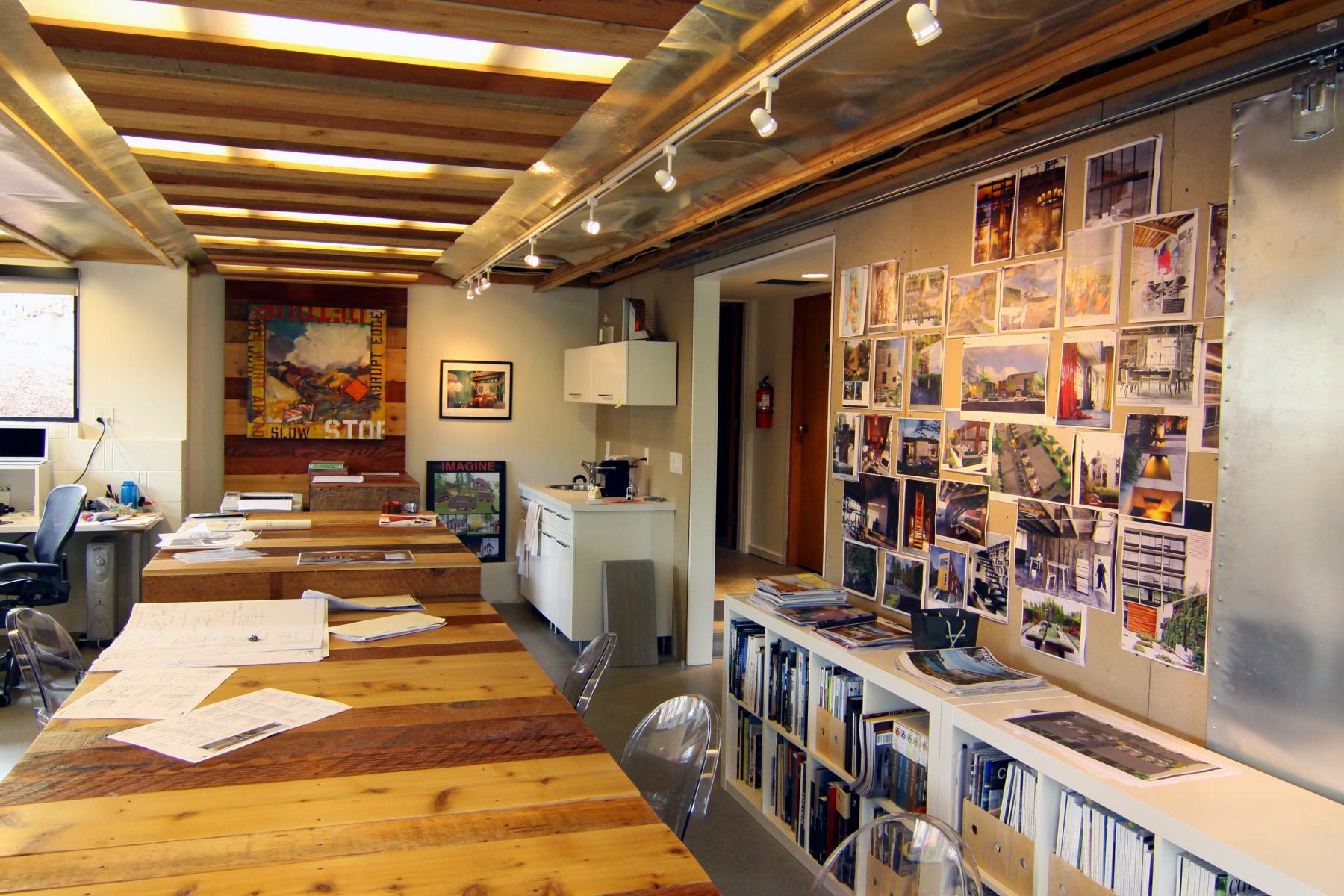More Work
Less is More
A classic clean lined mid-century beach house had been muddled with over the years, diluting its original sleek beauty. This renovation was about taking away the fussy trim, distracting lighting fixtures and poorly executed wood wall paneling; a broad stroke cleansing of its tacked on accoutrements, which look just that, tacked on. Expansive gallery white walls provide ample space to display the family’s handsome art collection. A new simple but massive linear fireplace and equally grand 19’ long live edge wood counter become art pieces themselves in the lofty living room.
Built by our friends at
Fairbank Construction
Grow Cottage
This charming 1,300sf 100-year-old farmhouse is located on the edge of a small village downtown. The owners joke they don’t need to remodel their kitchen; as there are so many good restaurants within walking distance! The house serves as living quarters and rotating art gallery for the owners’ whimsical and eclectic collection. With a penchant for stylishly mixing something old with something new, something borrowed and something blue… this family is always fun to visit, as their interesting art and furniture seem to be in a constant state of reinvention.

Vega House
Details, details, details! A client who loves them as much as we do couldn't be more fun. An avid vintage car collector and aficionado, the design became a reflection of the owner's enthusiasm for celebrating the careful and precise machined details found in exquisitely restored automobiles. Concrete, steel, stone, wood and glass were shaped into a jewel box of carefully considered material intersections; their subtle, multi-layered relationships to be discovered over time. A post tensioned concrete slab structural system provided uninterrupted 60 foot free spans across the entire site, allowing for voluminous gallery like rooms and a car perched on the stair landing. The residence is sited to take advantage of the best of a dual personality site...sorta' like a mullet (business in the front, party in the back). The building's street frontage includes a small retail/office space buffering the living spaces from Kirkland's bustling retail core activities, while the demure residential vestibule calms your senses just before you are greeted by a sweeping but seemingly private view of Lake Washington.

Plank House
The parti of the house is derived from proportions of the Native American plank houses indigenous to the Northwest region. The distinctive "bones" of heavy timber at the eave lines recall traditional construction methods used by the early natives, and later the shipbuilders and settlers of the region. The prominent chimney is a symbolic "totem," emphasizing the importance of family, home and hearth. Carefully sited among the many native cedars, maples, and douglas fir trees, the exterior finish materials have been specifically selected to blend with the beautiful natural surroundings.
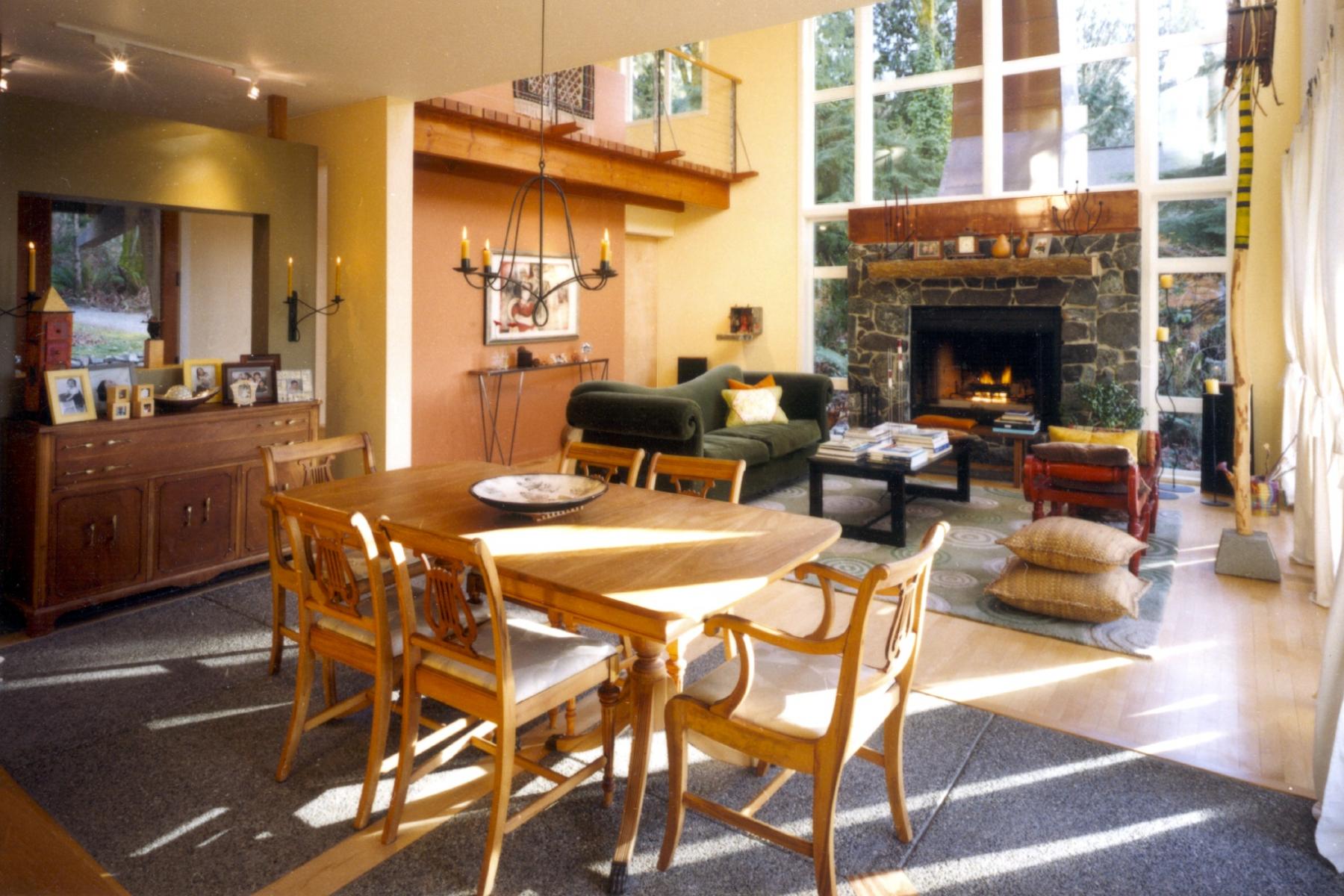
Life Outside
Two goals: 1. Celebrate the picturesque water view of a sheltered cove. 2. Create an outdoor deck that could be used rain or shine and anchors the house to the steeply sloping yard almost 10 feet below the main living level. A dramatic improvement to the view from the living spaces was achieved by building a nearly 200 square foot two-story dormer window in place of a former inexplicably small window with a high sill, which barely acknowledged the view. The new deck is characterized by right-sized specific activity spaces on distinct levels; including a large hot tub, a small sunning deck, an uncovered lounging and barbeque area and a distinctly sheltered dining loggia. Anchored by several large built in planters; the deck assemblage as a whole acts as a cascading skirt to better ground the high base of the house. A large stone fireplace in the loggia topped with a distinct custom chimney cap makes “life outside” cozy on those occasional less than perfect Northwest days.
Built by our friends at
Smallwood Design & Construction
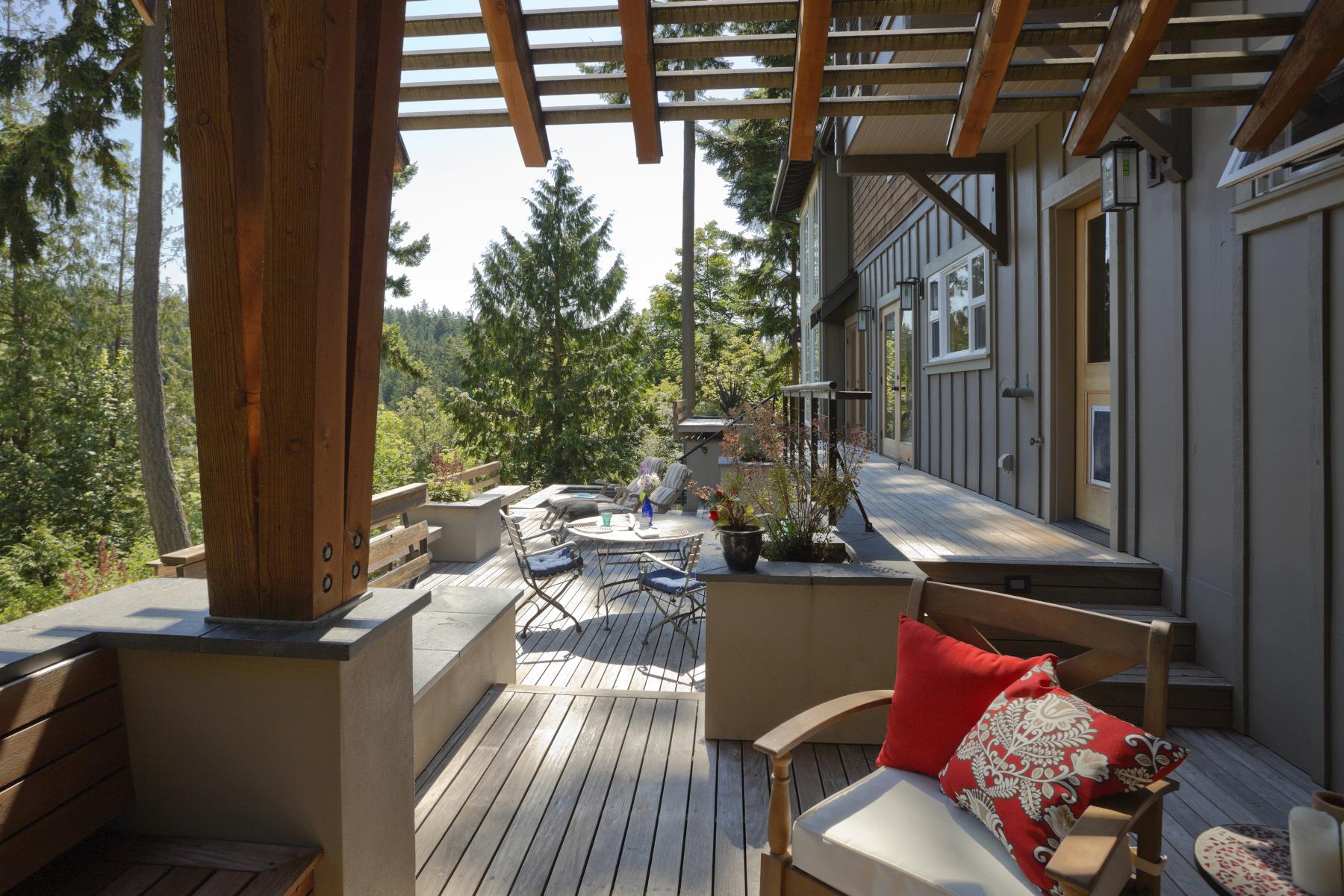
Todd Barn
Some time ago I remember hearing that, among gardeners, llama dung is considered particularly prized as the llama family has three stomachs, making the whole digestive process so thorough that the resulting "product" arrives ready for use quite highly refined. To separate any conversation about llamas from this fact, for me, is now impossible. As such, this llama barn conversion to family home began for me with a broad grin. The original program called for the conversion to be a temporary stop as the couple developed a main house on another part of the 2.5 acre site perched high atop a sunny bluff overlooking Puget Sound. As it sometimes goes, we never got to the main house, but rather ended up quite pleased with the comfortably converted barn. The barn shell, including its modest metal roofing and siding, remained almost entirely unchanged, save a large group of windows at the southwest corner to let in light and views that the "former occupants" failed to appreciate. The interiors are modern, loft like and simple, yet are effuse with a material and color palette that is immediately warm and comfortable. It is a cozy place of repose from which to watch the dramatic weather pass across an equally dramatic landscape. Sometimes, thinking you might be moving on, reminds you to be more careful to savor the moments of the fleeting journey.
Built by our friends at
Mike Fisher Construction
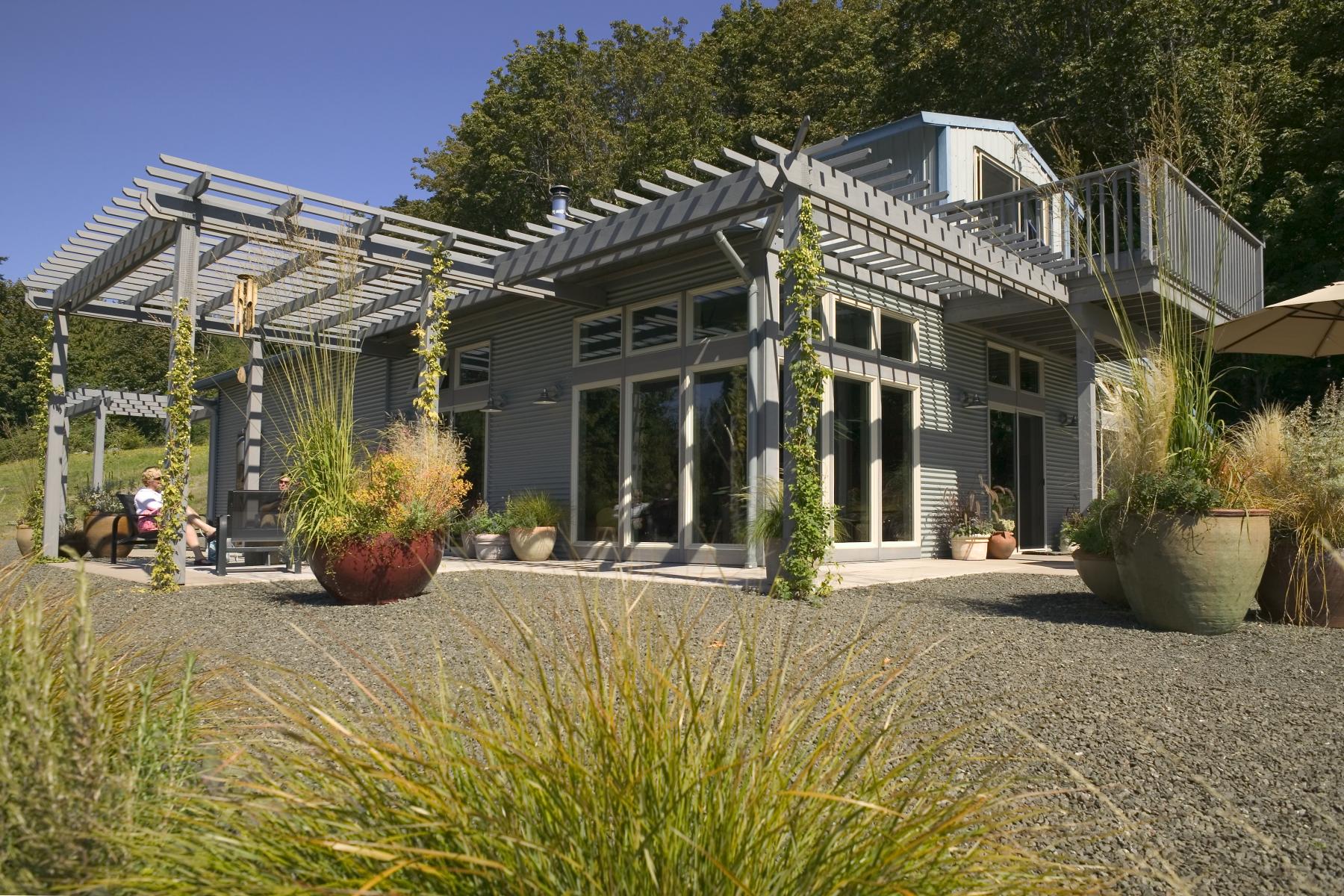
Villa Rosa
Having grown up in California, I feel a certain kinship to the Spanish Style more than any other. One of my fondest childhood memories is of my family’s pilgrimage to most all of the California Missions the summer before 4th grade. These stoic relics of days gone past were infinitely fascinating to me; each one a unique maze of secret places to explore. Even then I felt distinctly affected by the architecture; both sacred and mysterious. I realize now that the overtly simple use of readily available materials, mud and wood, created their inherently powerful masses and handsome details. It is in Villa Rosa that we finally have the pleasure to reflect on the roots of those memories and try, in our own small way, to pay our respects to the authentic traditions of the California Spanish Style. Of course it is a modern house, with modern amenities and modern construction techniques, yet its form and detail are basic and authentic; thickened mass walls support dramatically stout black brown timbers. The plan is derived purely from function, as was the assemblage of buildings that made up yesterday’s Mission villages. It may seem superficially eclectic, but serves this family well, inviting exploration and offering pleasant surprises around each corner; revealing its secrets only through time and experience.
Charrette
A small gallery space housed on the main street on Bainbridge Island where we live and work; Charrette is a grand experiment of sorts... a glimpse inside the way we think, it is who we are. In this space we will share with our community that which interests us, that which inspires us, that which provokes us. Whether that is in the form of painting, sculpture, constructivist installations, or further afield in the form of music, film, performance art, poetry, or merely a salon environment to prompt communal conversation; the intent is the same, to engage with each other. We are passionate about what we do and what we do is design and build. But “why” are we passionate about these things? That’s what really interests us. Through Charrette we hope to foster the exchange of ideas and dialogue that explores the why, fueling our passions and bonding us together as community.
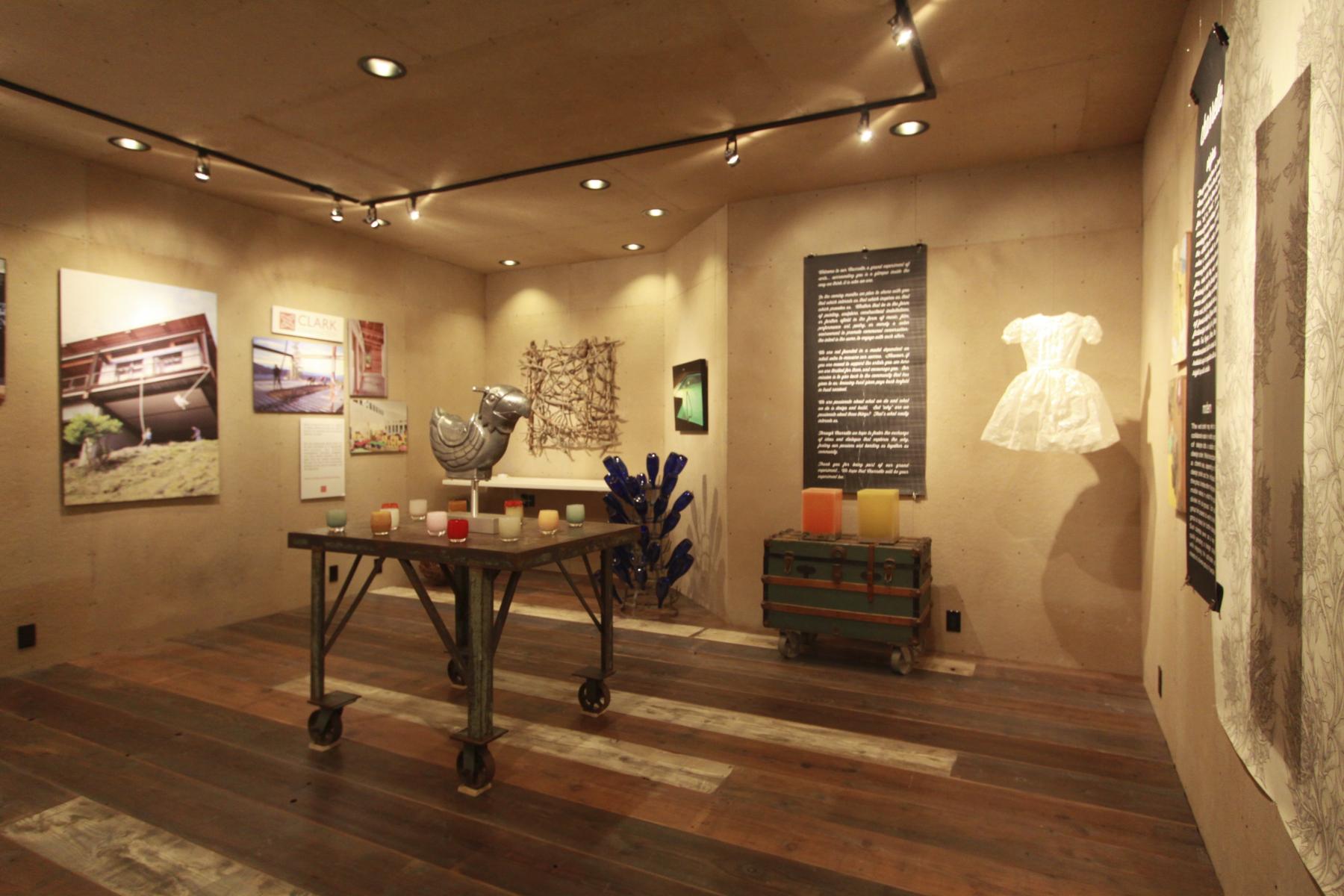
RCNW Offices
An expanding Retinal Surgery practice asked us to help them reinvent their office space, and the patient experience. Designed to be comforting and distinctly non-surgical in feel, the waiting room character is more hotel lobby like, with low light levels to address patients who often require dilation during eye exams, and comfort focused. Further hospitality like comforts are provided in the form of multiple chair styles for varying lengths of stays for patients and accompanying family members alike. An complimentary art program of local historical photos provides ample fodder for conversations for waiting patients who would much rather happily reminisce than worry about surgical procedures.
Built by our friends at
Tim Ryan Construction
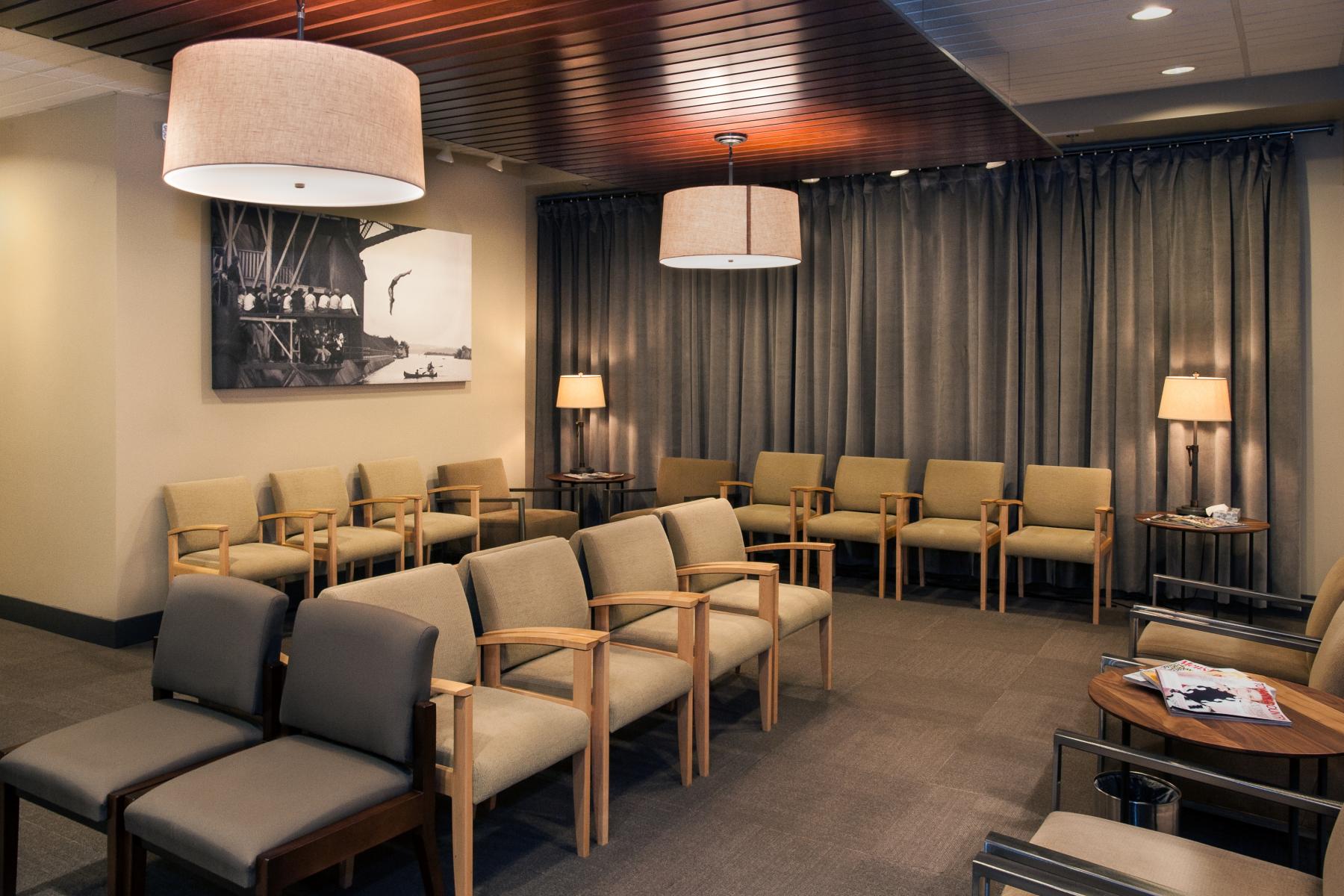
VAS Entertainment
I want my MTV! The battle cry of 1984 began the explosion of the video age. In 1989 two naïve college students (one of them myself) started an action sports film production and distribution company with ambitions of grandeur. I personally diverted from that particular ambition in the early years, but the business flourished under the committed and capable hands of my partner and best friend. Fast forward to 2002 and the $10M/yr 64 employee company needed a real home to call its own. A 30,000sf warehouse facility with 10,000sf of office space was designed to celebrate the core business, extreme sports films. The space is dominated by over scaled Hollywood-esque signage and mock billboards filled with dramatic sports imagery. Like wandering through the back lot, the open plan is filled with sports memorabilia including an epic collection of historic skateboards and artifacts from fads gone by…remember Tae-Bo? The young and active employees are mostly sports fanatics of some variation and the office’s 30’ climbing wall, basketball court and skate ramp are all well used. Amongst all the chaos is a fun loving group that gets the job done. You might even see the lights glowing on a Friday night with all gathered in the screening room watching the latest release.
Indigo Grow
Indigo has been housed in 6 locations in 15 years, but all within the same 3 mile radius on Bainbridge Island. Why so many moves? It’s in our nature to experiment, to stir things up, too keep it fresh! It’s fun to reminisce on the places we’ve been, the memories made there, and the things we’ll change up when we move again! Enjoy our journey, and check our address before you drop by, we like to keep you on your toes.
Grow Ave was our 3rd official home, and our first real grown up office outside of our personal residence, that is, until we moved into Grow Ave, and had to kick the office out!
Indigo Parfitt
Down by the waterside. Parfitt Way at Eagle Harbor’s edge is where the office landed when it was kicked out of Grow Ave. Loved the sunshine, the views, and our favorite neighbors Pegasus Coffee and the Harbor House Pub. Growth precipitated leaving this happy home.
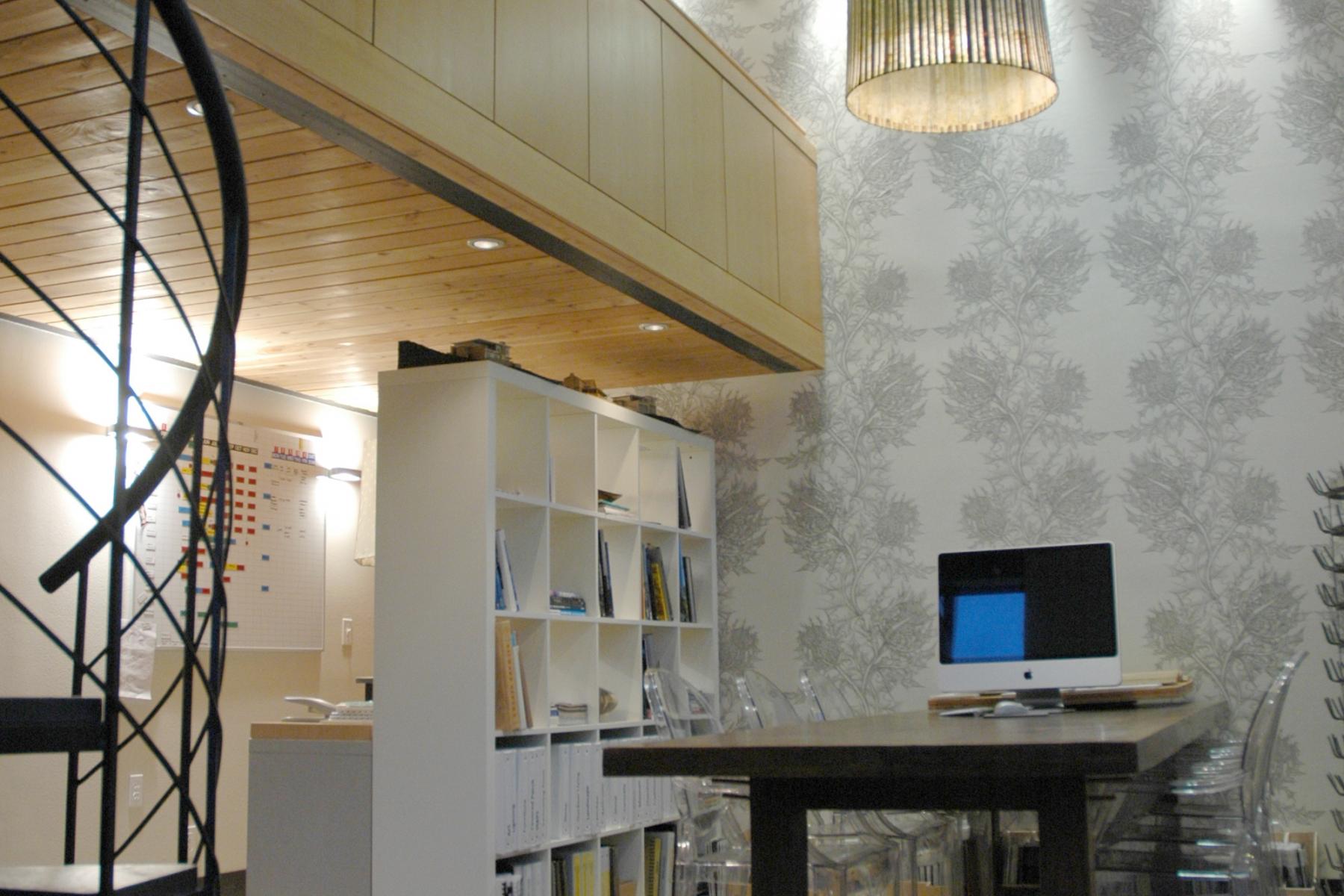
Indigo Pt White
Some familiar elements were repositioned in our new office/home for a fresh feel. Fondly known as the “Brick House”, this Lynwood Center location allowed us to spread out our growing staff. Many a delicious family meal was enjoyed here courtesy of a full kitchen and some ambitious cooks among our staff at the time. We grew fond of our neighbors here too, but found ourselves with a chance to be close to home, literally a stones throw away, and adjacent to some symbiotic business partners, so we moved again… Returning to town after two wonderful years out at the beach, we did not realize the pain we would suffer from missing our Prime Rib Tuesday and Hamburger Friday at Walt’s Grocery next door!
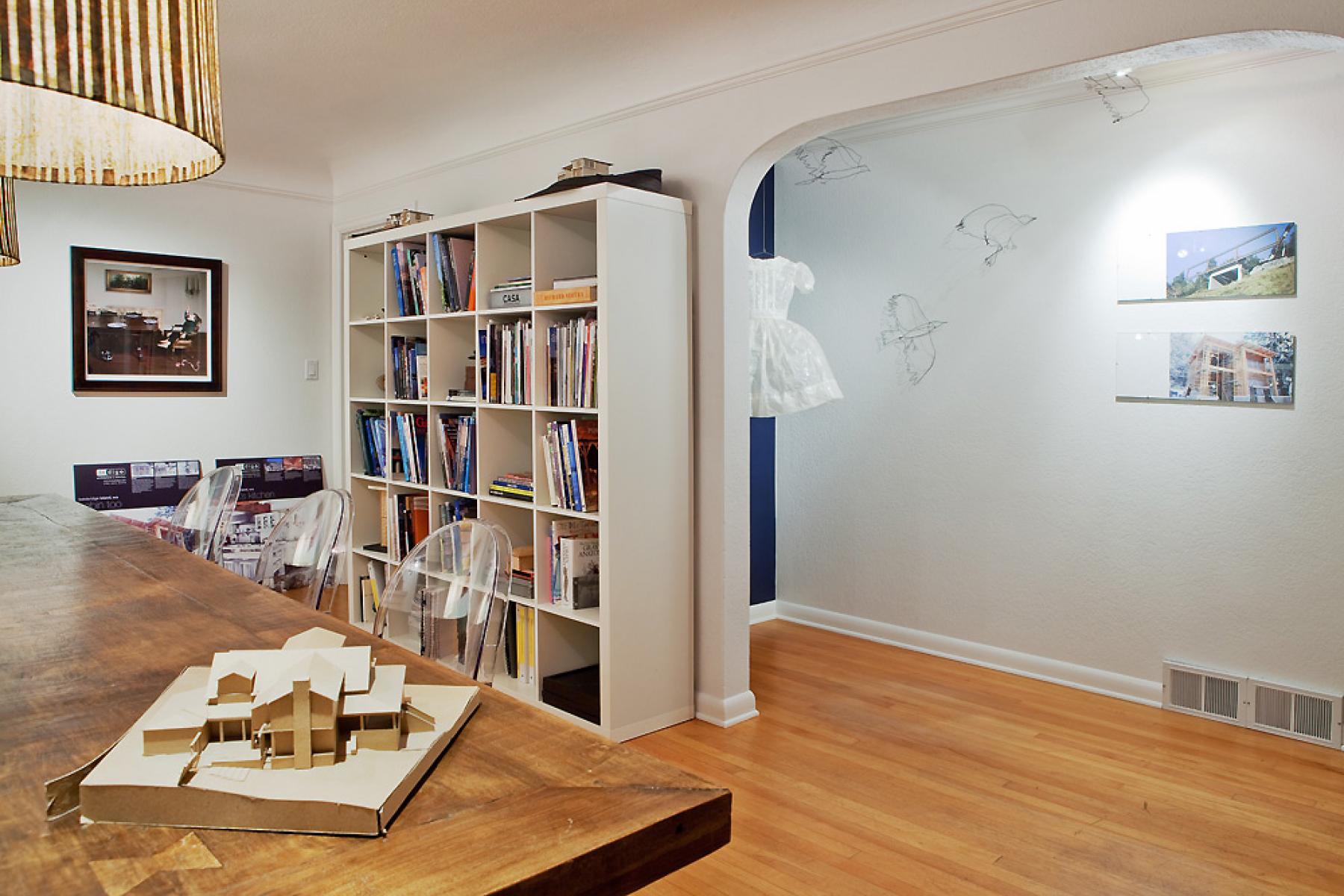
Indigo Winslow
Our current studio location back in Winslow gave us the chance to put our own design stamp on a wonderfully day lit (but formerly decrepit) space. Dominating our workspace is a recycled plank worktable of stupendous length! We work in constant collaboration for better or worse around these communal planks. Mostly for the better, but suffering a little pain for beauty now and again, as the uneven surface can give off an errant sliver once in awhile!
